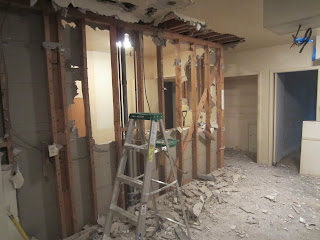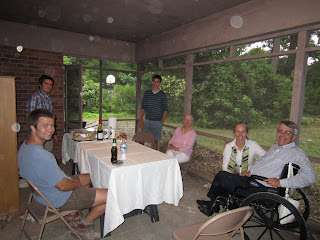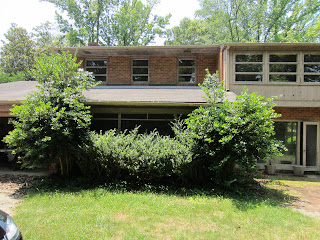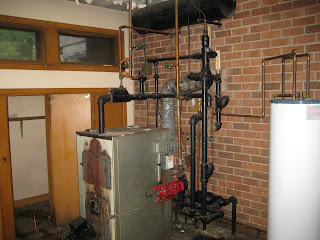OK, here are the first photos!

Front of the house from the street.
Back of the house...those shrubs are only a BIT overgrown :)
And our jungle in the back!
 We have a garage.
We have a garage.
 Close up of the really cool windows that are all over the house - and the good news is, almost ALL of them still work!
Close up of the really cool windows that are all over the house - and the good news is, almost ALL of them still work!The front door kinda looks like a dungeon...but we're working on it. The plan is to replace the door with a glass or partially glass door so that some light flows through to the foyer.
Now...for the interior...
 The dining room looking out towards the back patio. Not sure why they put 2 doors on the outside, but our plan is to switch it up and put windows on the outside and french doors in the middle so you can walk out onto the patio in the back.
The dining room looking out towards the back patio. Not sure why they put 2 doors on the outside, but our plan is to switch it up and put windows on the outside and french doors in the middle so you can walk out onto the patio in the back.
 The living room - very open room with lots of light. There is a fireplace in this room but it doesn't have a chimney...which presents a problem! haha - we'll probably end up putting gas logs there.
The living room - very open room with lots of light. There is a fireplace in this room but it doesn't have a chimney...which presents a problem! haha - we'll probably end up putting gas logs there.The true "dark room" used to develop photos (and dental x-rays...the former owner was a dentist). Since this room is adjacent to the kitchen, we will knock this wall out and expand the kitchen area.
 Check out that 50's oven...amazing.
Check out that 50's oven...amazing.
 The wonderful kitchen
The wonderful kitchen
 Eating area in the kitchen with sliding doors out to the screened in porch.
Eating area in the kitchen with sliding doors out to the screened in porch.
 The screened in porch, which is right off the kitchen.
The screened in porch, which is right off the kitchen.
 The outdoor patio in the back. This looks in on the dining room.
The outdoor patio in the back. This looks in on the dining room.
That is a real boiler that powered the radiant heat system in the floors. Plan...REMOVE.
The rest of the laundry / boiler / mud room.
 The den - this room is probably in the best shape of any room in the house. It has wood paneling everywhere so there's no paint to chip, etc. Overall, love this room! We probably won't do much other than paint the panels so that it lightens it up a bit. We'll keep the beams on the ceiling dark as a contrast though, so that should look neat.
The den - this room is probably in the best shape of any room in the house. It has wood paneling everywhere so there's no paint to chip, etc. Overall, love this room! We probably won't do much other than paint the panels so that it lightens it up a bit. We'll keep the beams on the ceiling dark as a contrast though, so that should look neat.
Another view of the den. That fireplace DOES work and has a huge chimney that covers the whole right side of the house.
 The staircase in the foyer headed upstairs.
The staircase in the foyer headed upstairs.
 Upstairs hallway.
Upstairs hallway.
 First guest bedroom (faces the backyard).
First guest bedroom (faces the backyard).
 Guest bathroom. There's a tub to the left of this photo (across from toilet).
Guest bathroom. There's a tub to the left of this photo (across from toilet).
 Other guest bedroom that faces the street.
Other guest bedroom that faces the street. Master Bedroom!
 Master closet (aka, hallway...).
Master closet (aka, hallway...).
I will tell you, I think we counted a total of 16 closets in the entire house - they are literally placed everywhere! So the fact that the master closet is just two sliding doors was really not that bad. We are knocking out several of those closets, but we'll have to rearrange the whole master bath/closet area anyways.
 Master Bath....
Master Bath....
 Shower in Master Bath....naaaaasty.
Shower in Master Bath....naaaaasty. We're pretty sure it hasn't been used in the last several years. If you think it's odd that the sink and toilet look nice and shiny, we do too! This sink, along with all of the toilets in the house were the only things that were replaced prior to putting the house on the market. The house wasn't vacuumed or cleaned at all...so it was apparently absolutely necessary to replace these items.
 Upstairs office that technically counted as a bedroom on the MLS listing because, of course, it has a closet! :) Plan here might be to break through the wall on the left hand side and connect it with the master bedroom.
Upstairs office that technically counted as a bedroom on the MLS listing because, of course, it has a closet! :) Plan here might be to break through the wall on the left hand side and connect it with the master bedroom.
Well that's it for the tour! We've got some videos that we want to add but I'm having a bit of a hard time uploading them. I'll post them when I figure it out.... Hope you enjoyed the tour!
Let us know what you think!
 As you can see here, our windows are really cool and just crank open :)
As you can see here, our windows are really cool and just crank open :)













































