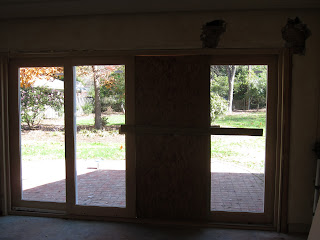So....Will and I have been a BIT busy recently! But...we're MARRIED now!!! So since that's behind us, we are 100% focused on the house.
Here's a look at what's been going on the last 2 months or so...
We had the landscaping done so now you can actually SEE the yard!!
Back Yard
Front yard - side view
We had spray foam insulation put in, which is pretty cool. They put it all in the attic as well, which will cut down on our heating and air costs b/c the actual units will be in an insulated area. Always good to save!
The Living Room Ceiling
Although we initially thought the downstairs powder room would have minimal changes, we ended up tearing it all out so we can start from scratch.
Downstairs Powder Room
New Bathroom door that Will and Nick cut and framed out (on the left).
View from the back bedroom looking out over the back yard.
Old doors leading to the Dining Room....
NEW doors leading out of the Dining Room!!!
These are sliding french doors. Unfortunately, they only got 3 out of 4 of the panels right....the last one was both the wrong size and the wrong color...but hopefully this will be fixed soon and we can really see what the view will look like.
HVAC
Most of what we have been working on the last few weeks has been the HVAC. We found a company that recommended a system, ordered all the parts, gave us some rough guidelines, then let us "have at it" to run and install all the duct work. This has definitely been a learning experience, to say the least! But we do have a pretty cool system that is designed for old houses. It's called a High Velocity Mini Duct system, and our's is called the SpacePak. Check out these pictures below....it is a pretty crazy system.
The SpacePak boxes are delivered to the Den
Will and Nick cutting the holes to run the new ductwork in the upstairs closet.
We punched a hole in the brick wall so we can have AC in the living room.
Will cutting the holes for the new duct work to come out of. We won't have normal "vents" downstairs - the AC will literally just come out of a bunch of these small holes in the ceiling.
Will and Grainger working on the ceiling in the Den.
Our new duct work is in for the Den!
Close-up of what the duct work looks like and what the vents will look like once they are flush against the ceiling.
Will in the Living Room with the new duct work run.
This is the best room to really see how the system works.
Will adding an extension onto the duct work that basically acts as a muffler and cuts down on the noise from the system.
Once we finished installing the new downstairs AC, we decided that it was easier to just replace the entire upstairs system too....so this past weekend we tore out all the old ducts (seen above).
Tried to get a picture of what it's like in the attic - this is Will trying to break down the old ducts into smaller pieces so we could lower it down out of the attic. Let's just say you get a little stiff after spending too much time up there....
Here's a picture of our new air handler on the left, which the whole SpacePak system flows out of.
Here's the attic space after we've taken out most of the old duct work.
OK - now we are really getting caught up! This is Will and Win from LAST NIGHT. They put in a new platform for the second air handler that will control the heating and air for the upstairs.
All smiles :) Thanks Win!!
And since we are almost done with HVAC, we might as well move on to plumbing! You can see we got a bit of a start on the plumbing. Now Win is helping to cut one of the joists so that we can have a drain for the bathtub upstairs.
Here's the new support that they put in since they had to cut one of the joists. Good to have engineers working with you.
Not a great picture...but 2 nights ago Will and I actually mixed concrete and laid out a new pad for the new air conditioning unit. Overall, I think it turned out pretty well!!
Lastly....sweet house-warming gift that I found after we got home from the wedding. From the Seawell's down the street. Thanks Claire's family!! :)
Let us know what you think!! Hopefully we should be finished with the house in the next couple of months, so I'll try to be better about posting. Once we finish the roughing in, things will start moving VERY fast!!
Can't wait!

















































